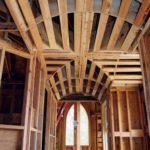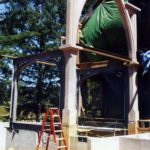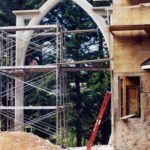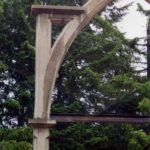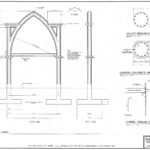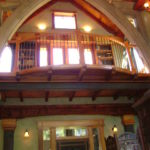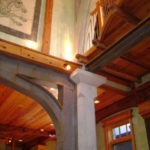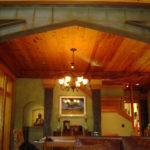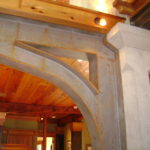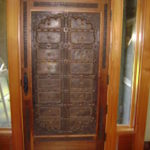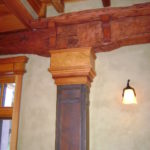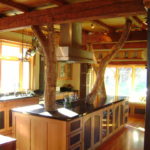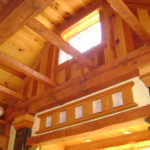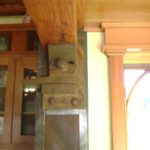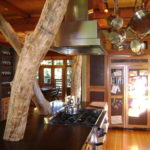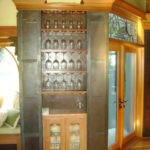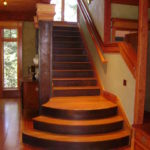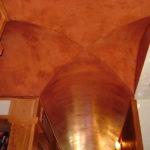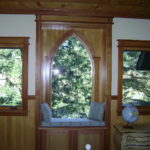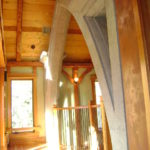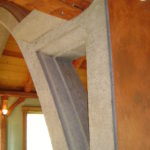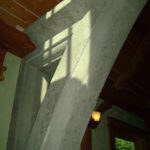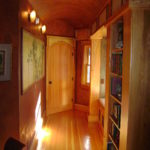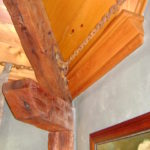Old school vineyards is a home built over the course of nine years by the owners. The husband, a highly energetic romantic, during his first visit to my office, expressed how he had dreams of living in a home that felt like an old castle that had fallen into ruins, then had been remodeled into a home (We hit it off right away). After the basic design was established, I spent a month designing castle’esque details throughout the home, thinking they could pick & choose the ones they liked (this gave me the freedom to go a little overboard). I should’ve expected that they would go for all of them, the only intimidation the owner showed was with the building of a medieval pointed concrete arch I’d designed right up through the middle of the living room with two similarly arched steel portal frames perpendicular to the base, So I, not having any fear of building something I’ve never built before, worked for a month on site with the owner & his brother, the three of us forming, laying rebar & pouring the 28’ tall 17’ wide arch, only to have them build the living room around it immediately afterward, leaving it exposed to the elements just long enough to let the steel rust just a little.
Over the course of the nine years, the owners used my drawings as merely a starting point to launch off into even more intricate details throughout the home, all of which go seamlessly together because they were made by, in essence, the same pair of hands.


